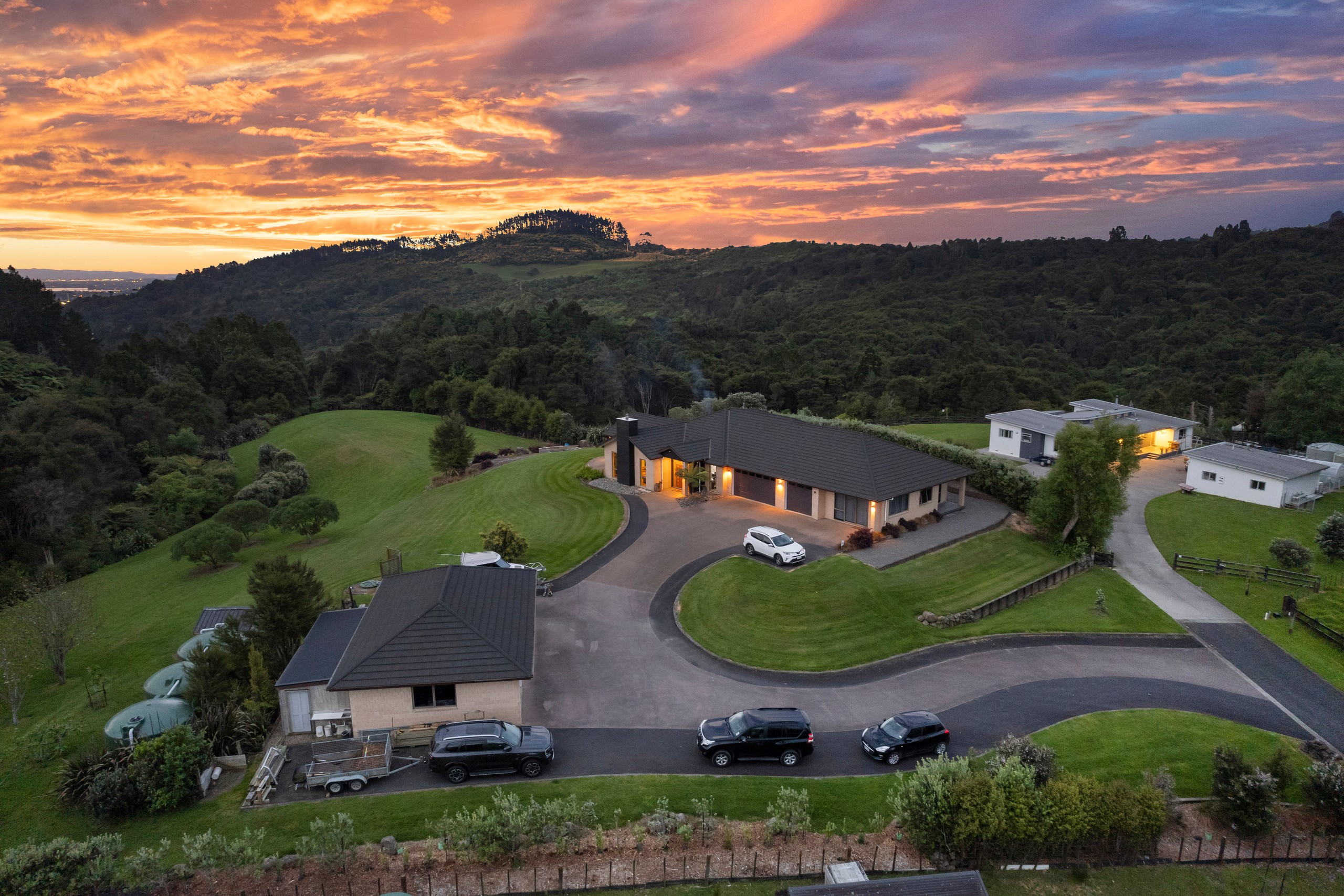Sold By
- Loading...
- Loading...
- Photos
- 3D Tour
- Description
House in Drury
SOLD SOLD - Team Warren, Phillipa and James
- 5 Beds
- 4 Baths
- 3 Cars
Additional Information:
More InfoOur current owners have loved living here, but now it's time to downsize.
If you need multi-living spaces with privacy on a stunning 1.9360 Ha (MOL) then you'll love living in this executive home that oozes sophistication, warmth and comfort. So what are you waiting for? This could be your dream lifestyle property!
The Primary Home
A generous (375m2) home in a rural paradise with sweeping views with two generous living areas, formal dining and a contemporary kitchen that is the heart of the home flowing seamlessly to the outdoor entertaining area overlooking the lawn & covenanted native bush. There are three spacious bedrooms plus an additional study/bedroom and the master has an ensuite, a walk-in wardrobe and a tiled family bathroom that will ensure comfort for a large household.
The Guest Wing
The separate (interconnected) guest wing provides further accommodation with a spacious lounge, bedroom, ensuite, and kitchenette that will provide flexible options for extended families or working-from-home options.
Garaging & Sheds
Vehicle convenience is high on the agenda with internal triple garaging including a single garage for the guest wing.
A free-standing double garage plus a spacious utility room with a bathroom & kitchenette that provides extra options as well as plenty of off-street parking for boats or caravans.
Year-round comfort is assured with double glazing, wood fire, heat pump, central vac plus three large water tanks and an orchard of fruit trees. Approx. 11 minutes to Papakura train station, motorway access, local cafes & supermarkets.
Our vendors have looming deadlines to meet so time is of the essence.
Disclaimer - All prospective purchasers shall complete their own due diligence, seek legal and expert advice, and satisfy themselves with respect to information supplied during the marketing of this property, including but not limited to: the floor and land sizes, boundary lines, underground services, along with any scheme plans or consents.
- Dining Room
- Study
- Family Room
- Living Rooms
- Gas Hot Water
- Heat Pump
- Modern Kitchen
- Separate Dining/Kitchen
- Combined Dining/Kitchen
- Ensuite
- Combined Bathroom/s
- Separate Bathroom/s
- Separate Lounge/Dining
- Electric Stove
- Excellent Interior Condition
- 2+ Car Garage
- Off Street Parking
- Internal Access Garage
- Partially Fenced
- Excellent Exterior Condition
- Spa Pool
- Northerly and Westerly Aspects
- Rural Views
- Bush Views
- Tank Water
- Above Ground Level
- In Street Gas
See all features
- Heated Towel Rail
- Cooktop Oven
- Extractor Fan
- Light Fittings
- Fixed Floor Coverings
- Garden Shed
- Waste Disposal Unit
- Blinds
- Drapes
- Burglar Alarm
- Rangehood
- Central Vac System
- Dishwasher
- Garage Door Opener
See all chattels
MAN33425
375m²
1.94 ha / 4.79 acres
3 garage spaces and 6 off street parks
1
5
4
