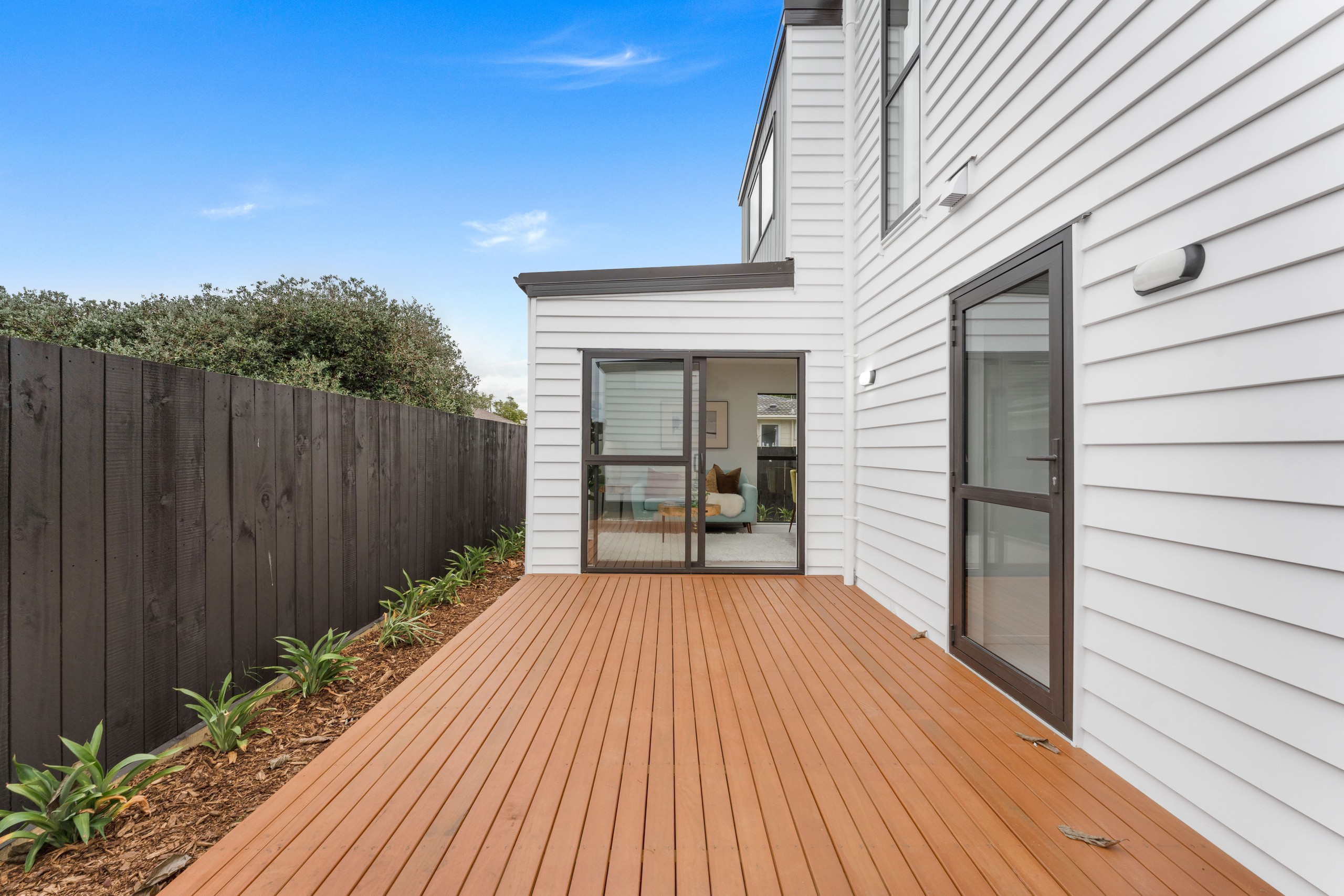Sold By
- Loading...
- Loading...
- Photos
- Floorplan
- Description
House in Manurewa
Stylish and Spacious Freehold: 4 Beds + 3.5 Baths!
- 4 Beds
- 3 Baths
- 1 Car
Additional Information:
More InfoBRAND NEW AND READY FOR MOVE IN - CCC AND TITLE ISSUED!
10A AND 10B IS STILL AVAILABLE - MAKE AN OFFER NOW!
10C AND 10D ARE SOLD!
Step into modern comfort with this stunning brand-new 146 sqm (more or less) freehold standalone home. Thoughtfully designed and impeccably crafted, it features premium finishes and an intelligently laid-out 131sqm (approx.) floor plan.
The heart of the home is the spacious open-plan kitchen, living, and dining area, seamlessly connecting to a private deck-perfect for entertaining or unwinding in the fresh air.
This property offers four generous double bedrooms, 3.5 stylish bathrooms, and a flexible upstairs space ideal for a study or second living area. A single-car garage adds secure parking and additional storage.
Enjoy peace of mind with a 10-Year Builder Warranty, giving you long-term protection in your new home.
Don't miss out on this opportunity!
Features:
- 4 Double Bedrooms
- 3.5 Bathrooms
- CCC and Title Issued
- Feehold Standalone on 146 sqm
- Floor Area 131 sqm
- Modern and Open-plan Living
- Premium Finishes
- Study/ Second Living Area Upstairs
- Private Outdoor Deck
- 10-Year Builder Warranty
- Walking distance to Homai Train Station
- School Zones: Manurewa High School, Manurewa Intermediate, James Cook High School, and Clendon Park School
- 4 minute drive to Woolworth Manurewa, 6 minutes to Southmall Shops, 7 minutes to PaknSave Clendon and 10 minutes to Manukau City Centre and Shops
Come to our open homes or call for a private viewing
#1 AUCTION TEAM RAY WHITE NEW ZEALAND
LAWRENCE KENYON-SLADE - 027 645 6129
AKASH VANJARI - 021 0272 8810
Disclaimer - This property is being sold without a price and therefore a price guide can not be provided. The website may have filtered the property into a price bracket for website functionality purposes. All prospective purchasers shall complete their own due diligence, seek legal and expert advice, and satisfy themselves with respect to information supplied during the marketing of this property, including but not limited to: the floor and land sizes, boundary lines, underground services, along with any scheme plans or consents.
- Family Room
- Gas Hot Water
- Heat Pump
- Modern Kitchen
- Open Plan Dining
- Ensuite
- Separate WC/s
- Combined Bathroom/s
- Combined Lounge/Dining
- Bottled Gas Stove
- Excellent Interior Condition
- Single Garage
- Off Street Parking
- Internal Access Garage
- Partially Fenced
- Iron Roof
- Excellent Exterior Condition
- City Sewage
- Town Water
- Street Frontage
- Right of Way Frontage
- Above Ground Level
- Shops Nearby
- Public Transport Nearby
See all features
- TV Aerial
- Light Fittings
- Waste Disposal Unit
- Burglar Alarm
- Extractor Fan
- Heated Towel Rail
- Dishwasher
- Cooktop Oven
- Garage Door Opener
- Fixed Floor Coverings
- Rangehood
See all chattels
MKU43595
131m²
146m² / 0.04 acres
1 garage space
4
3
